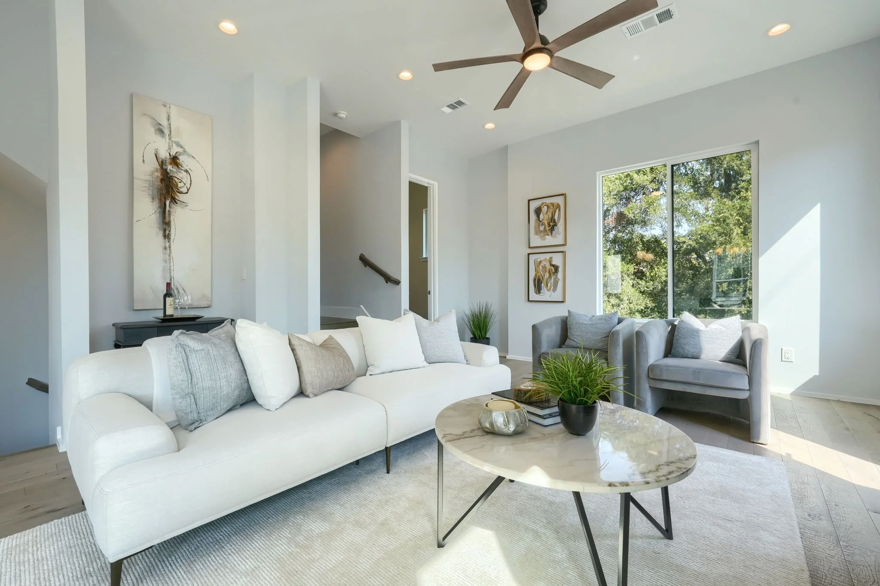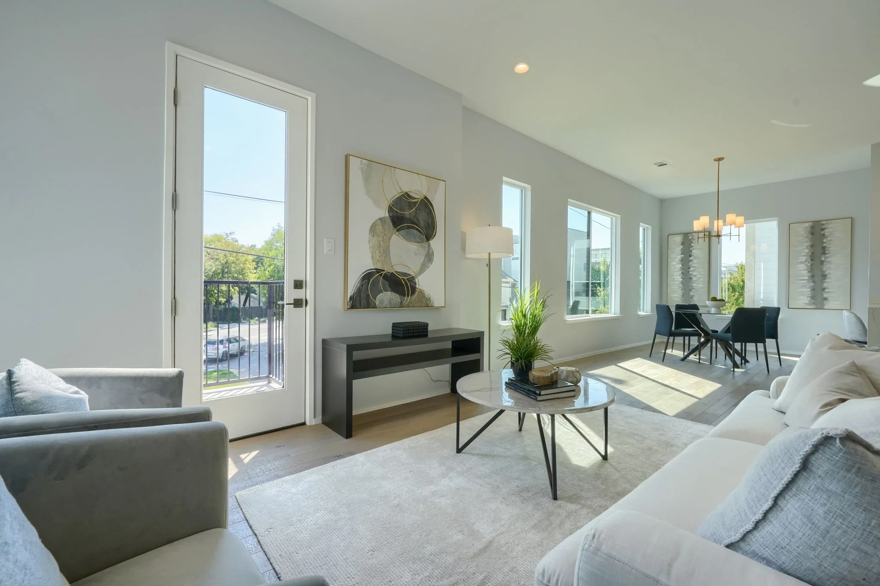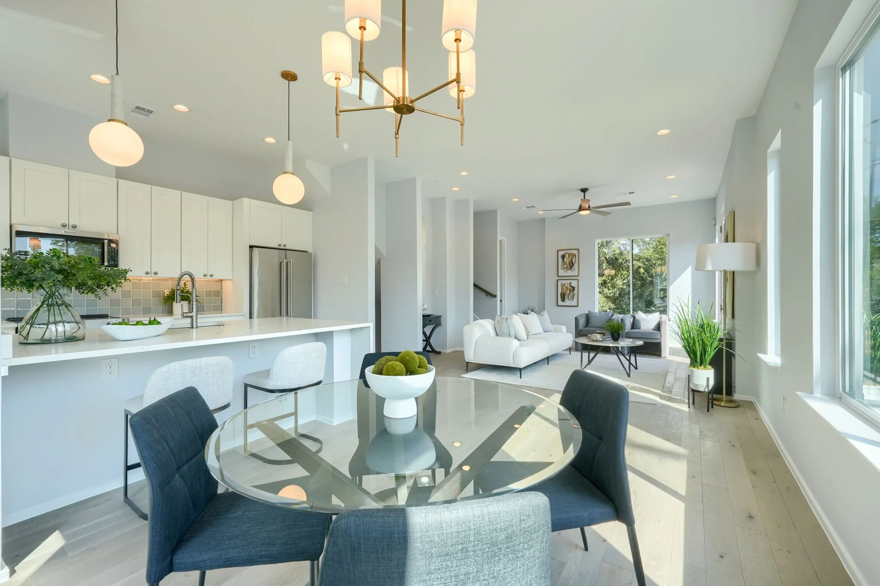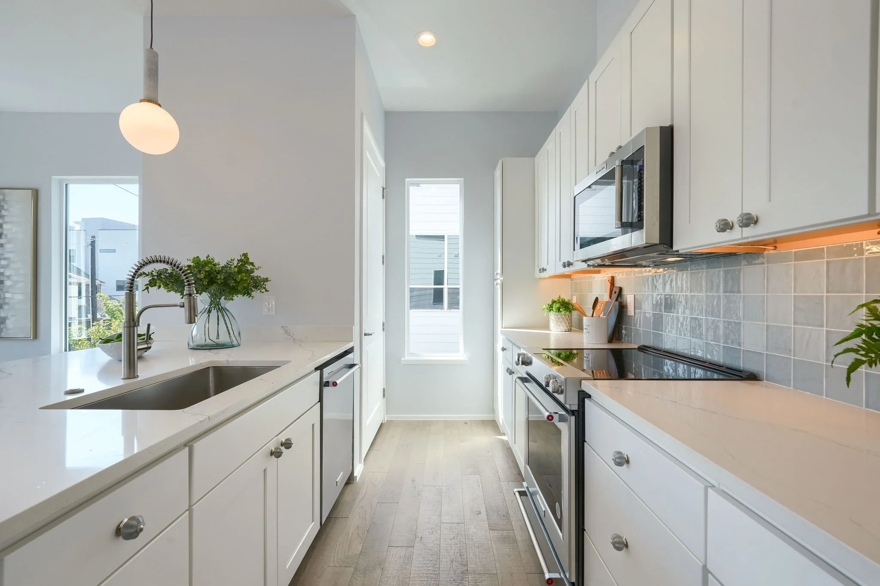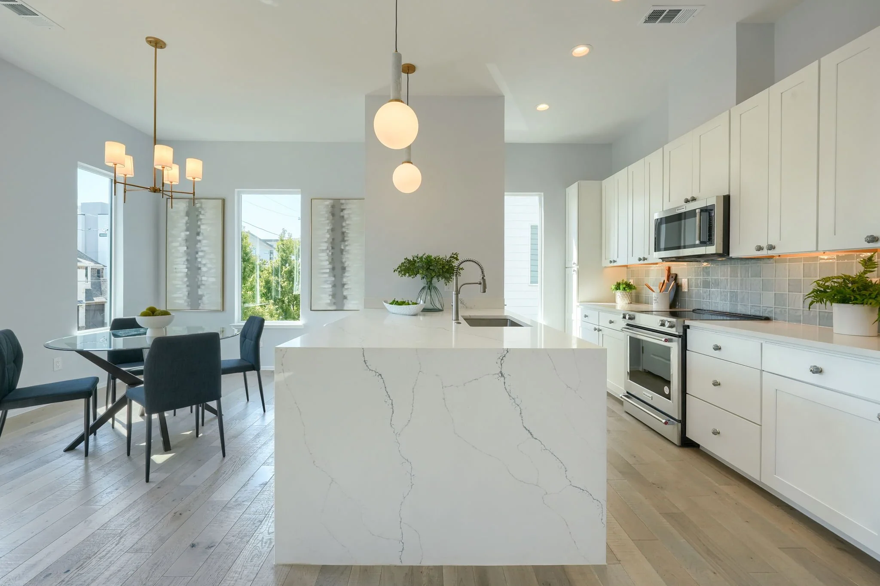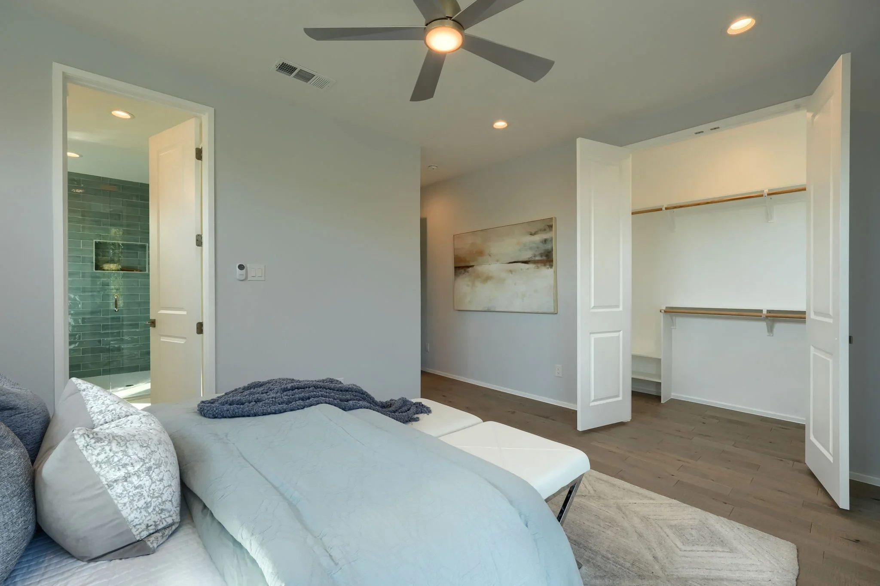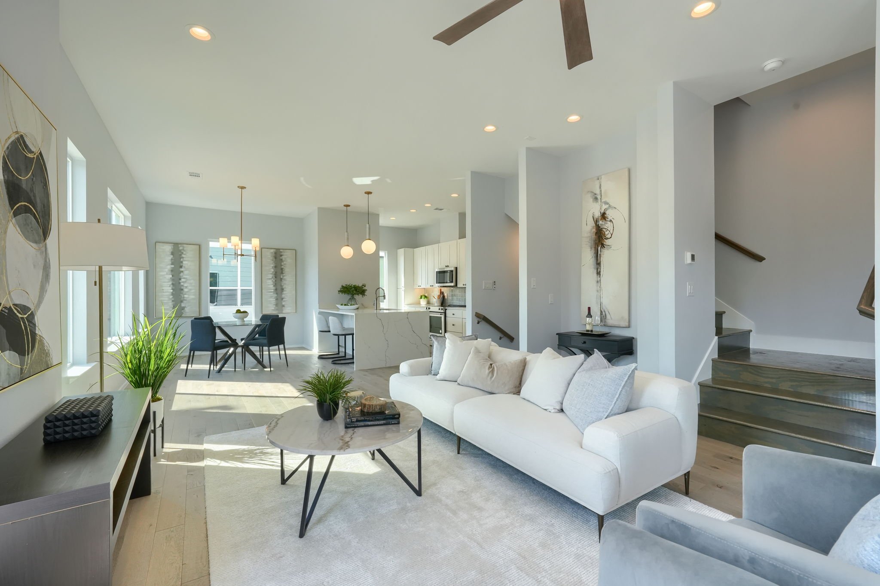
Welcome Home to #101
SOLD!
2 Bed | 2.5 Bath
1,647 SF
Study
Gated Entry
Two Walk-In Closets in Primary Suite
KitchenAid Appliance Package with Refrigerator
Walk to Lower Greenville Avenue
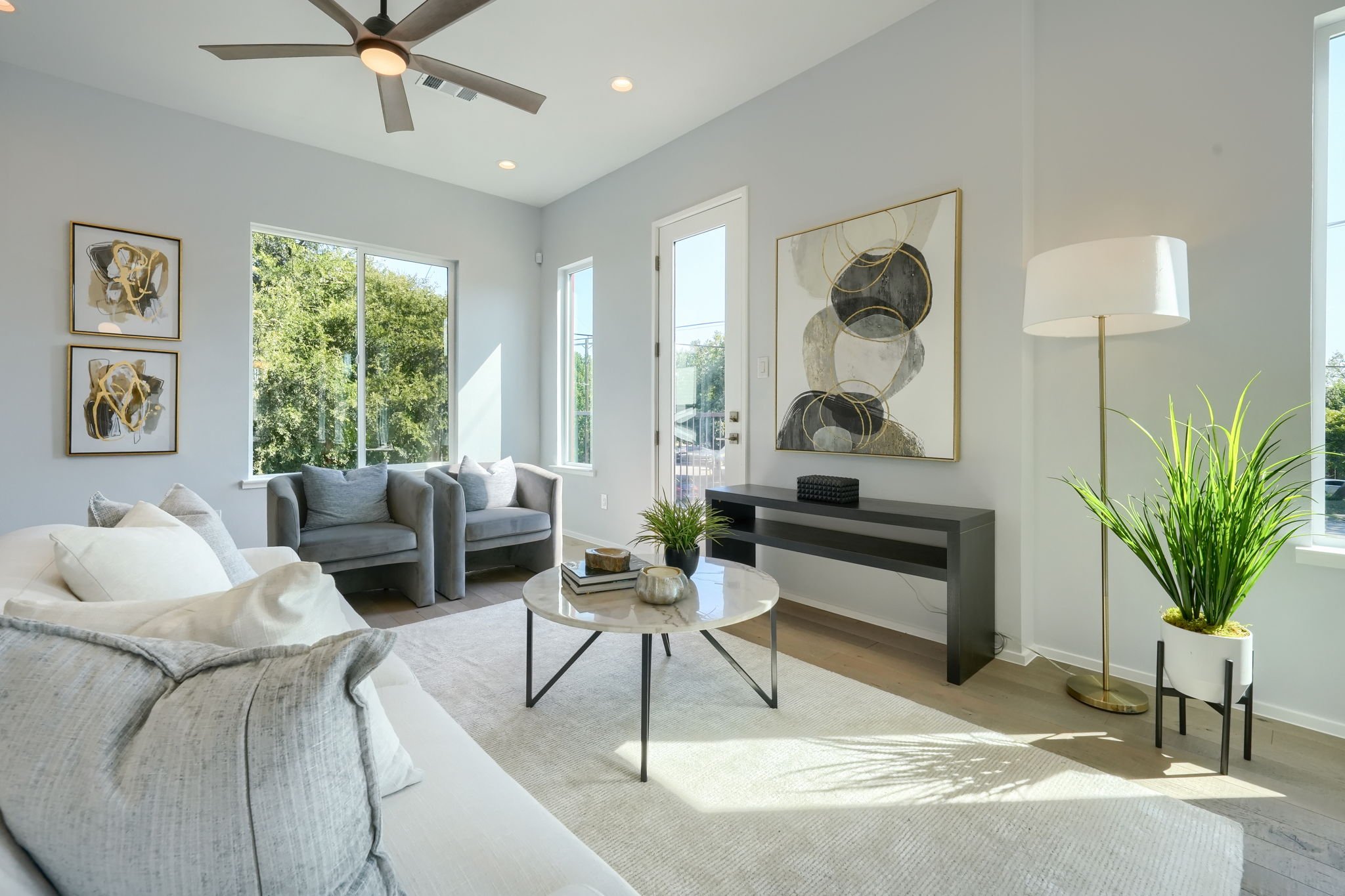
Construction Standards
Superior Structure
Moisture-conditioned subsurface to geotechnical standards monitored by geotechnical engineer (engineer reports available upon request);
Rebar foundation for improved durability and maintenance compared to typically used post-tension foundation (rebar is more expensive)
18" Open Web floor trussed;
James Hardee smooth exterior siding and architectural brick for exterior surfaces;
30 year composition roofing (Tamko Rustic Black)
5/8" sheetrock throughout with a combination of 1hr and 2hr firewalling
Interior and Exterior Finishing Standards
Solid-core 8’ tall interior doors throughout
Quartz countertops with waterfall side in Kitchen
Double steel insulated smooth panel garage doors with Chamberlin Wifi Belt driven 3/4 hp openers (2 remotes + exterior mounted keypad)
Contemporary designed Therma-Tru smooth star flush glazed fiberglass doors;
Jeld-Wen V2500 Series windows with Argon-filled gas between glass panels (full spec sheet available upon request);
Armstrong HVAC 4-Ton System (specs available); Each unit has 2 Honeywell programmable thermostats;
All LED canned lighting and designer light fixtures;
Four remote-controlled ceiling fans per unit;
3/4" prefinished oak wood flooring throughout;
PEX plumbing lines throughout with designer Delta, Moen and Kohler fixtures;
Freestanding vessel tub in primary shower;
3/8" designer shower glass enclosures with chrome hardware;
Designer tile work;
Full Kitchen-Aid kitchen appliance set including Dishwasher, Microwave, Range and Counter-depth Refrigerator;
Walk-in closets with ample built-in shelving;
8' cedar perimeter fencing with superior exterior paint for long-term durability;
Gated tree-lined and landscaped walkway to a private gated patio for each townhome;
Dedicated architectural exterior lighting on all sides of every unit metered off of a house (HOA) meter;







